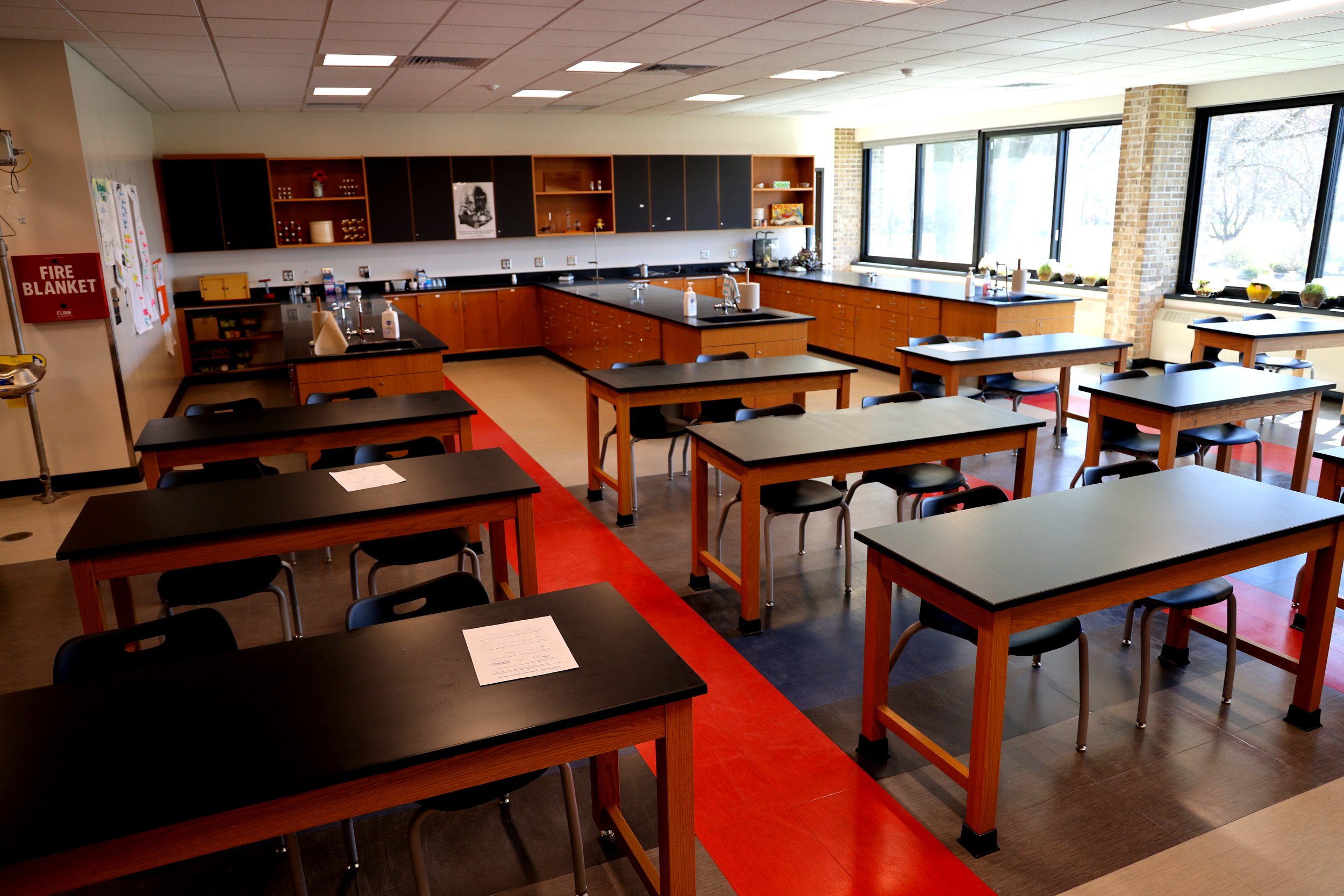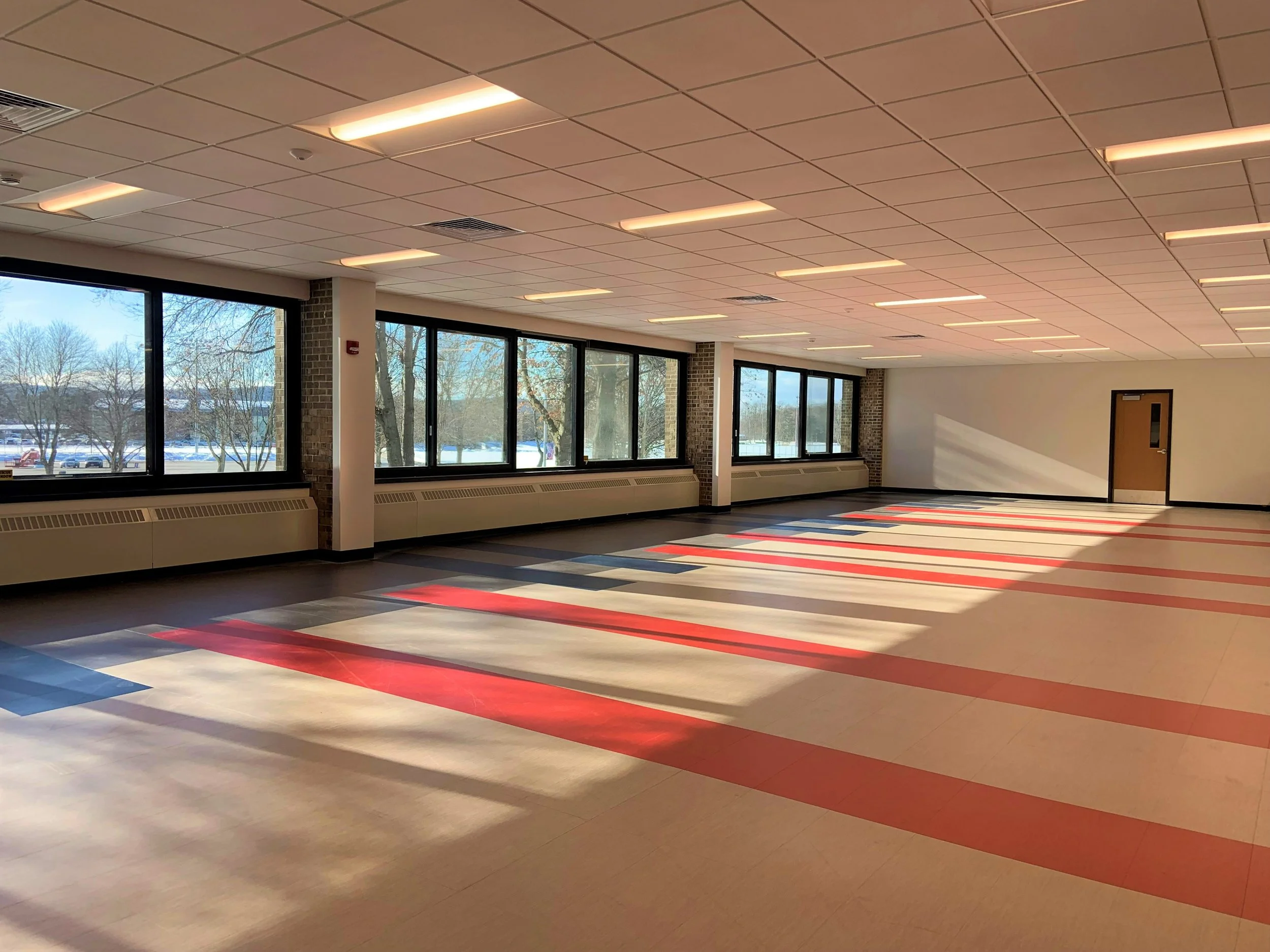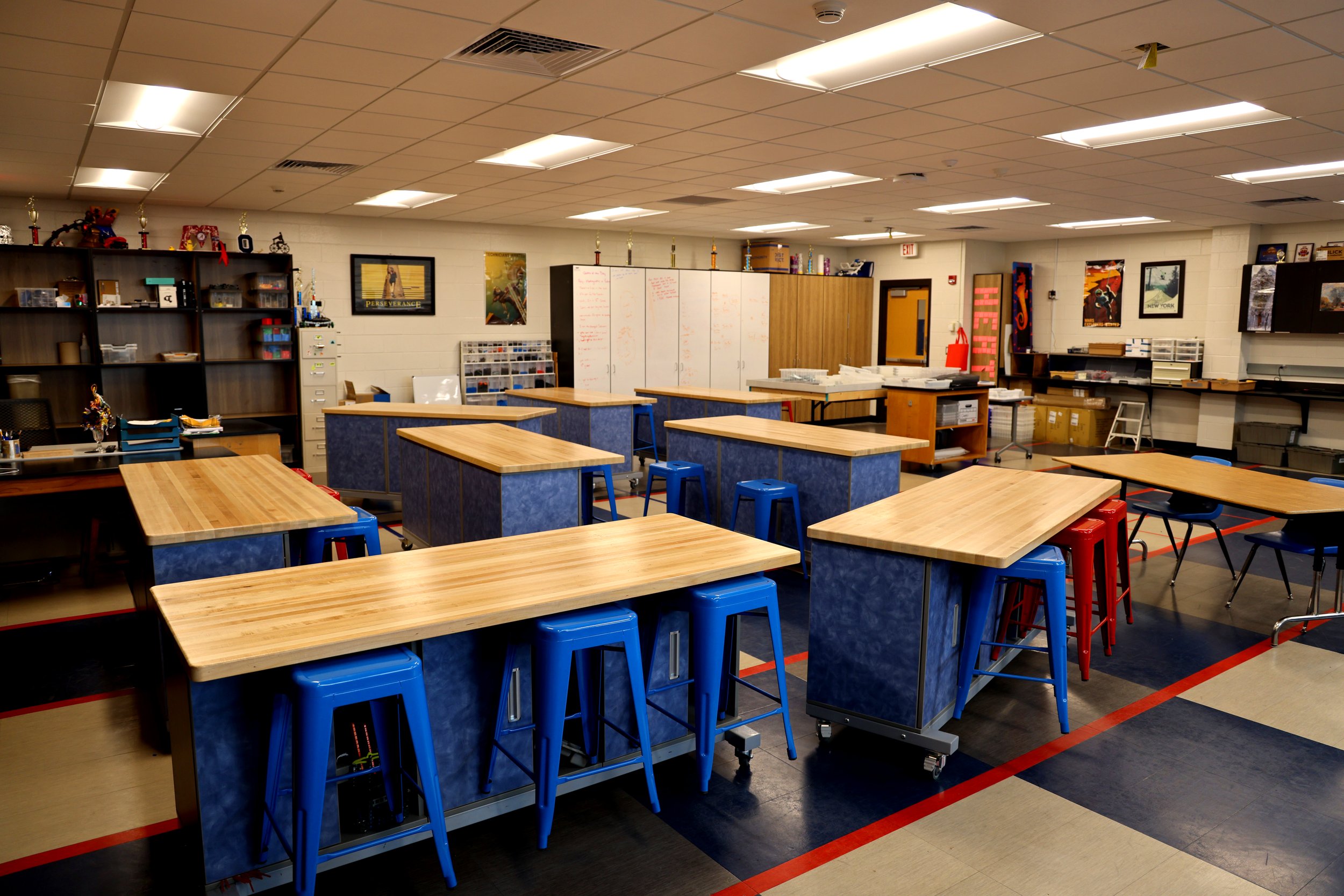
Owego Free Academy
For their 2019 Capital Project, the Owego Apalachin School District envisioned a student and community-centered project. A three-point plan focused on district maintenance and repairs, improving health and safety, and upgrading curriculum and student programs.
Project highlights include the addition of a high school collaboration room and career center. Student cafe upgrades and science lab renovations. New baseball and softball fields with turf infields were installed with new scoreboards and dugouts.
-
$24.5 Million Project Referendum
-
Pre-Construction:
Programming
Estimating
Project Schedule Development & Maintenance
Constructability & Engineering Review of Plans
Coordination of Scope with Budgets
Design Collaboration to Comply with Original Budget and Owner's Scope
Run and Coordinate Financial Meetings with the District, Fiscal Advisors, and Architect
Construction:
Site Inspections
Weekly Foreman Meetings
Biweekly Project Meetings
Daily Reports
Project Management
Financial Reports
Submittal Tracking
RFI Tracking
Change Orders
Bid Reviews
-
Collaboration Room Addition
Career Center
Robotics Room Addition
Science Lab Renovations
Student Café Upgrades
Cafeteria Renovations
Media Center Renovations
Turf Baseball and Softball Fields
Secure Vestibules
Parking Lot Upgrades
Bus Loop Construction














