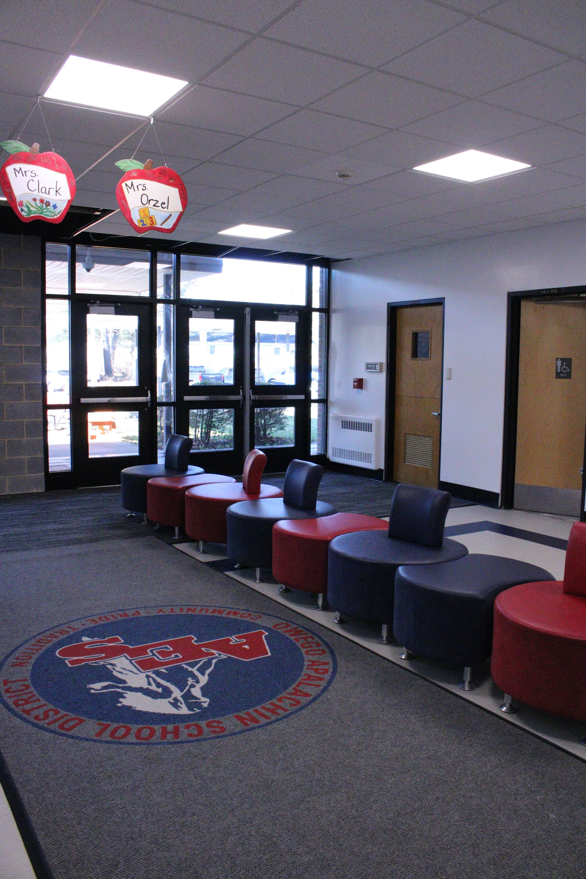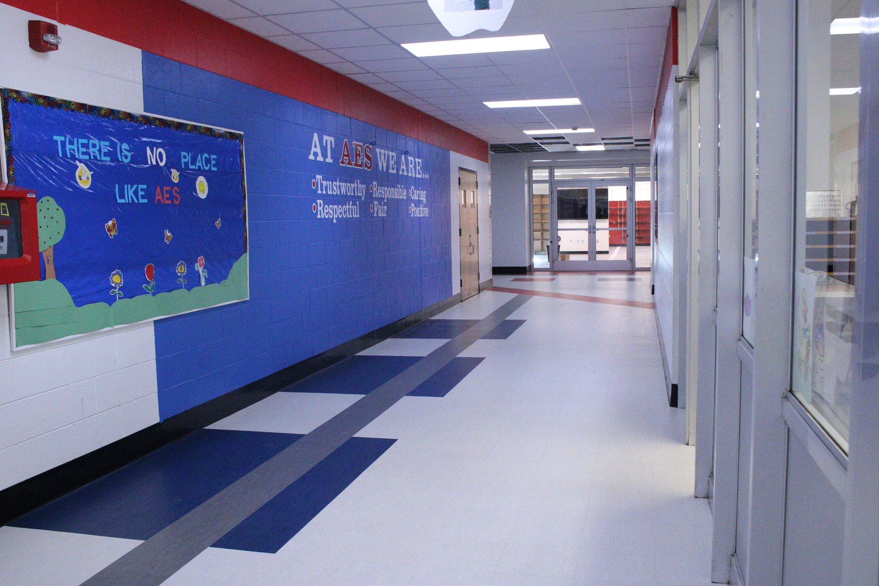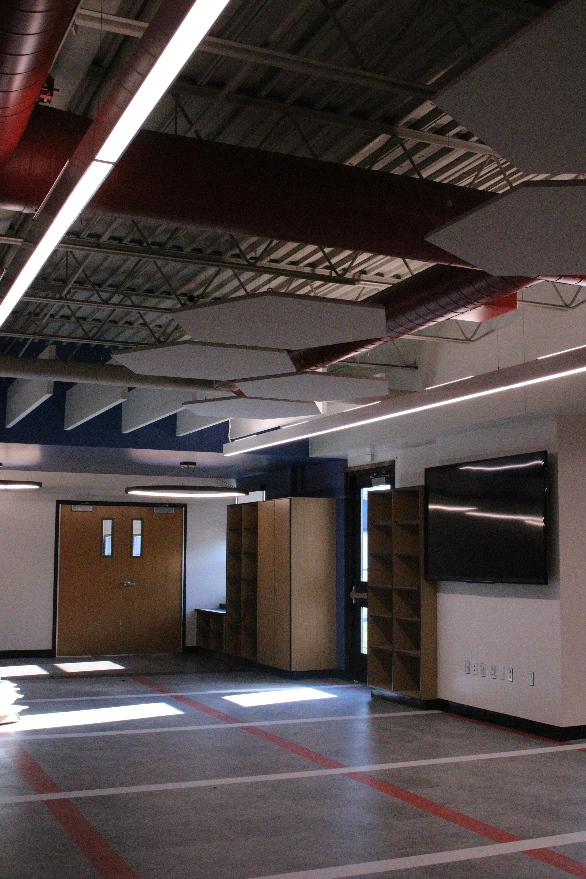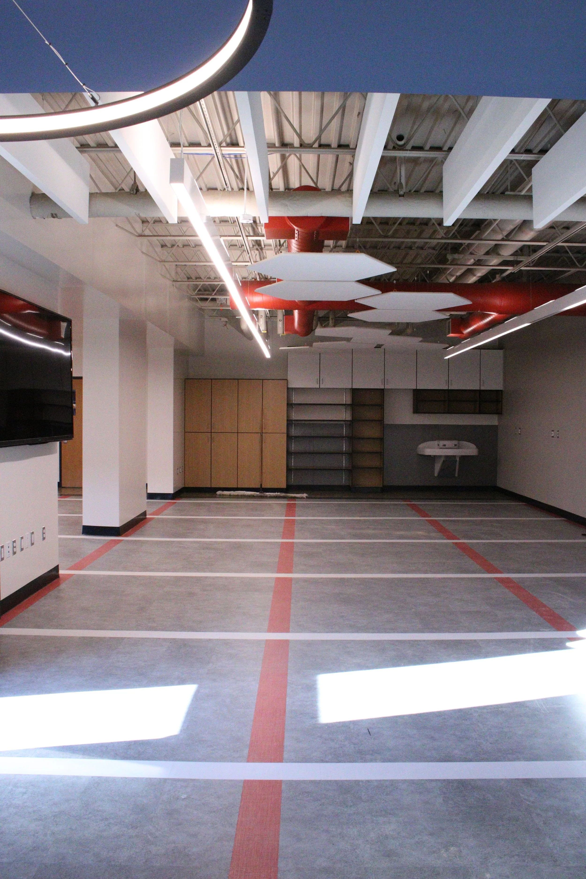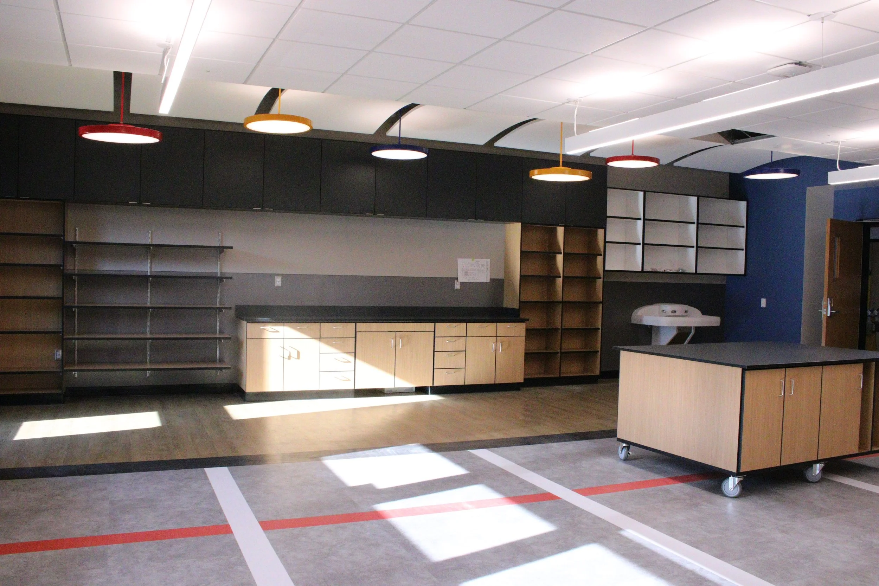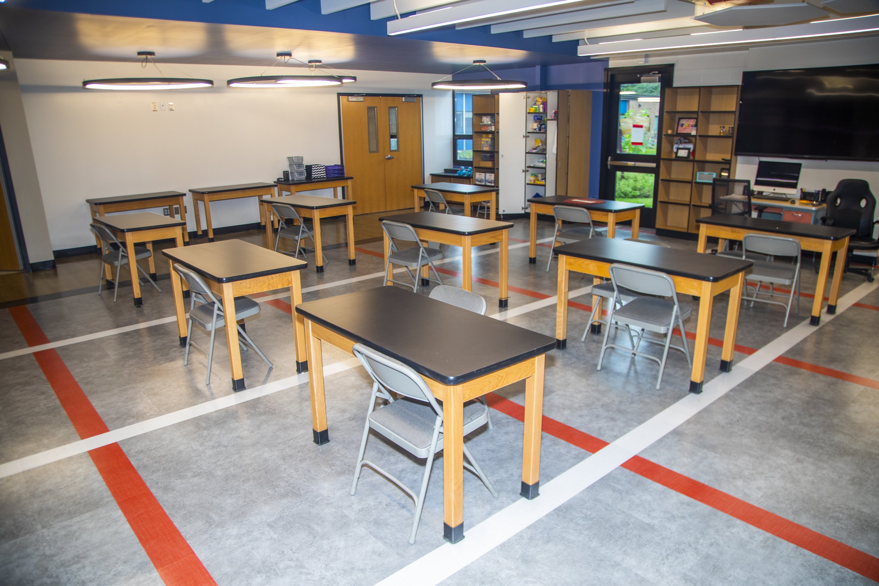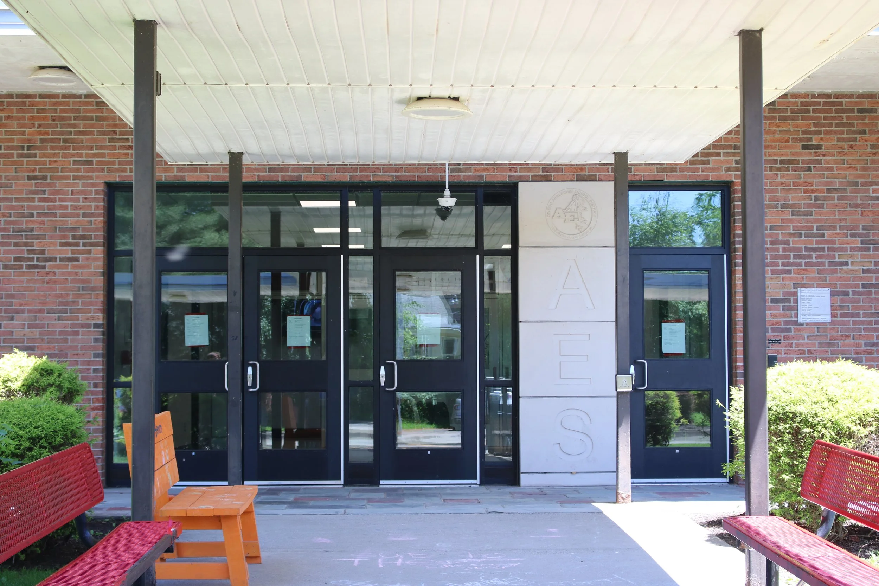
Apalachin Elementary School
For their 2019 Capital Project, the Owego Apalachin School District envisioned a student and community-centered project. A three-point plan focused on district maintenance and repairs, improving health and safety, and upgrading curriculum and student programs.
Project highlights include the addition of an Innovation Room and Nurse’s Suite. The art and STEAM rooms received renovations. Multiple classrooms were fully reconstructed and modernized. Miscellaneous site and security upgrades were also completed.
-
$24 Million Project Referendum
-
Pre-Construction:
Programming
Estimating
Project Schedule Development & Maintenance
Constructability & Engineering Review of Plans
Coordination of Scope with Budgets
Design Collaboration to Comply with Original Budget and Owner's Scope
Run and Coordinate Financial Meetings with the District, Fiscal Advisors, and Architect
Construction:
Site Inspections
Weekly Foreman Meetings
Biweekly Project Meetings
Daily Reports
Project Management:
Financial Reports
Submittal Tracking
RFI Tracking
Change Orders
Bid Reviews
-
Innovation Room Addition
Innovative Classroom Reconstruction
Library Reconstruction
Cafetorium Reconstruction
Kitchen Renovation
Band Room Reconstruction
STEAM Room Reconstruction
Pre-K Classroom Reconstruction
Asbestos Abatement
Parking Lot Upgrades
Secure Entrance Reconfiguration
Nurse Suite Renovations
Art Room Renovation



